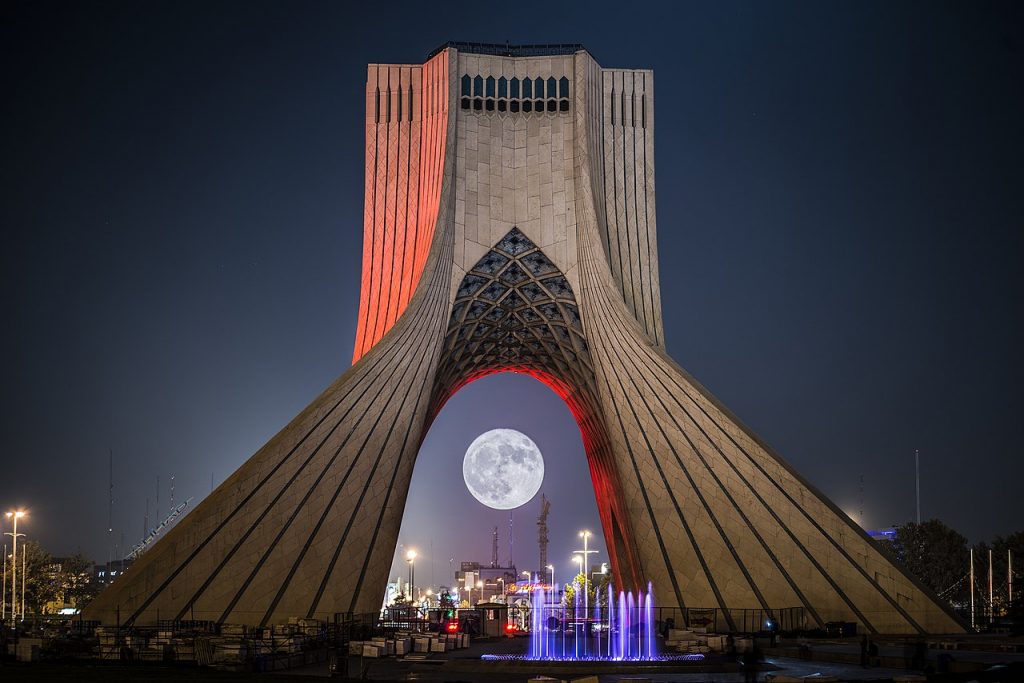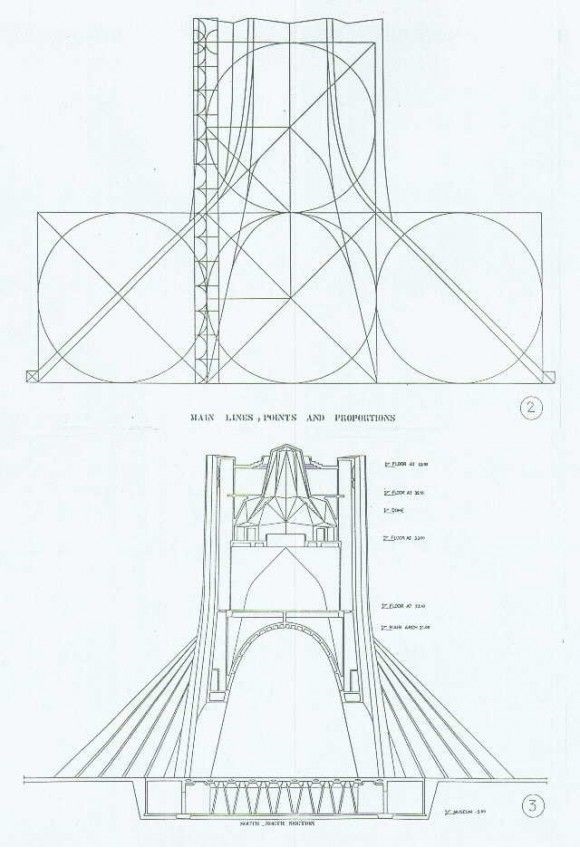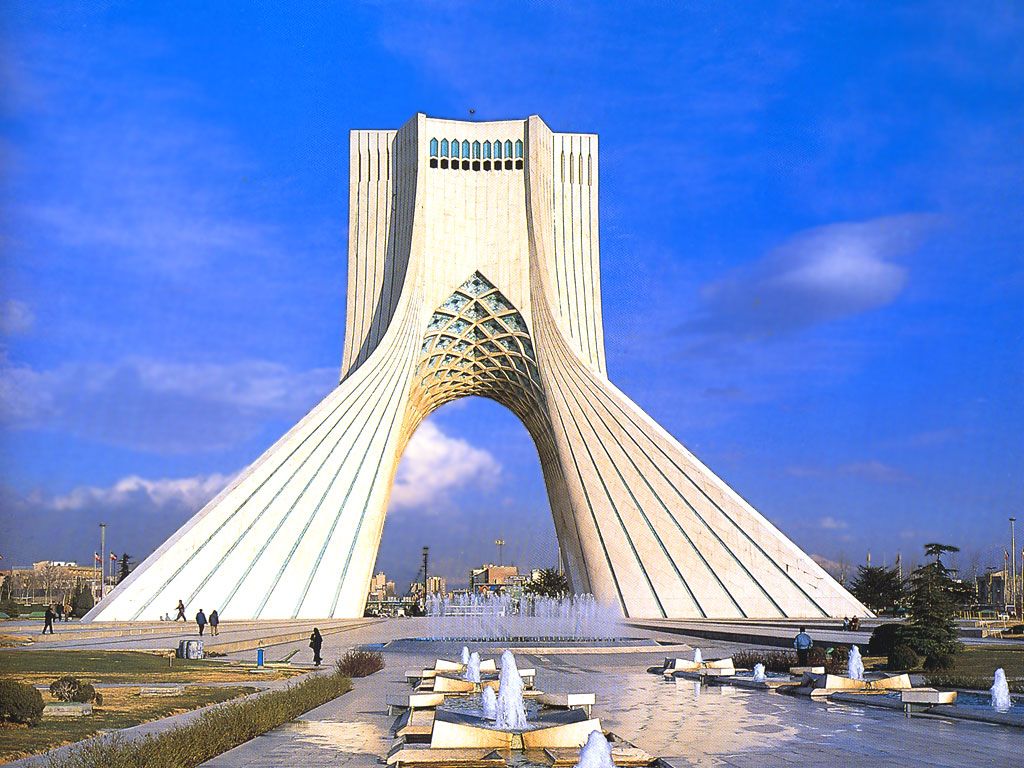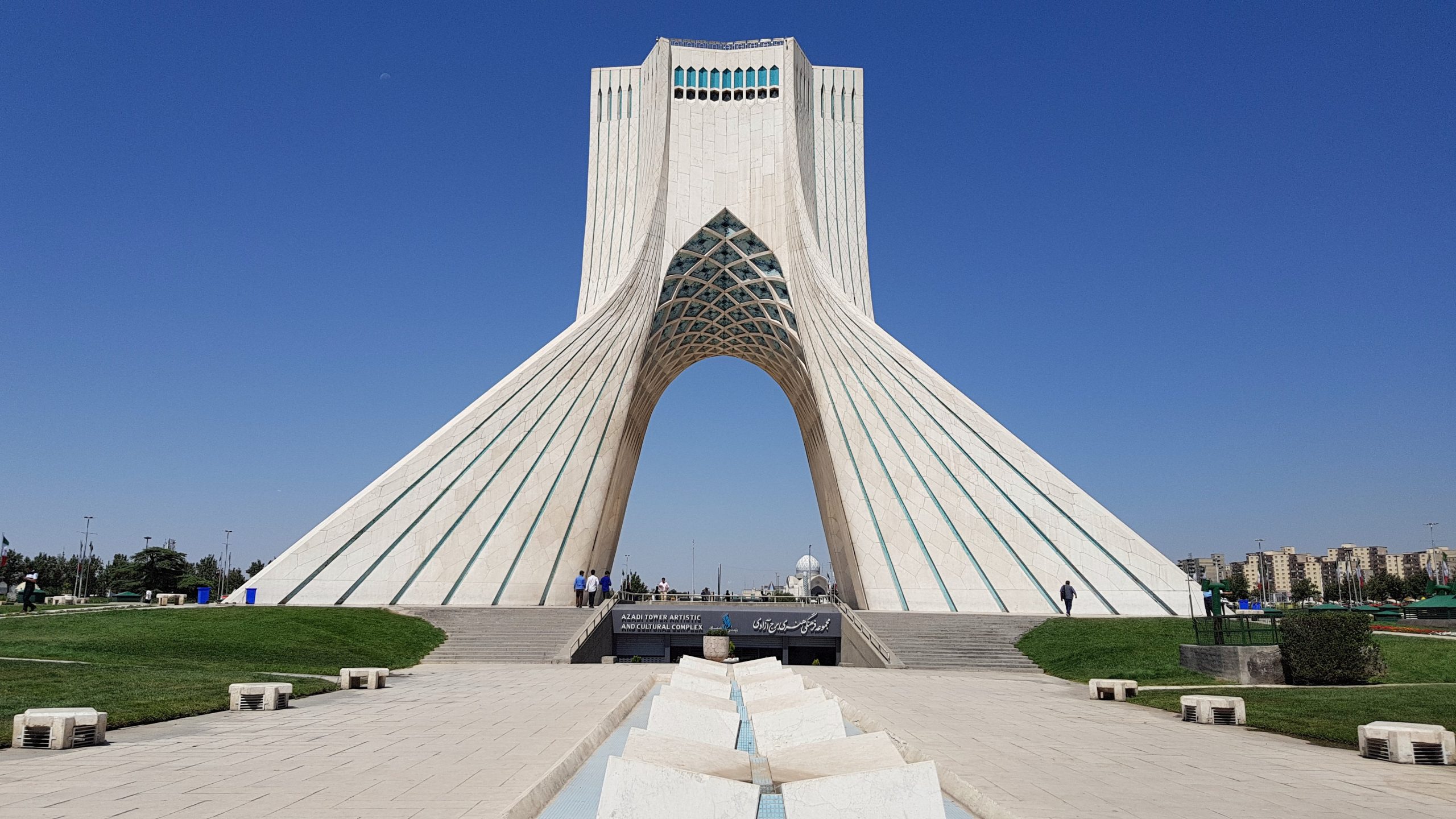
This is a green city square in the capital of Iran, Tehran. It has an area of about 50 000 square metres. The design of the tower and the surrounding area is an archetype of Iranian-Islamic architecture and aesthetic geometry. The fountain is inspired by Iranian gardens, and the slope of the square was carefully and purposefully designed. Hossein Amanat was the architect that designed this spectacular building. His ideas were based upon classical and post-classical Iranian architecture.

The tower and square were commissioned by Mohammad Reza Pahlavi, the last Shah of Iran, to celebrate the the 2 500th year of the foundation of the Great Iranian Empire, and it was when the project was finished, being the year 1971. This was formerly known as the Shahyad Tower, before they changed it’s name to Azadi.

I really love this piece of architectural art, because it has given Tehran another image. It produces like a sense of power. Every year when I go back to Iran to visit my family, I like to spend at least an afternoon in this beautiful place to contemplate it and visit the museum that is in the basement. The Azadi square is used for great events too.

